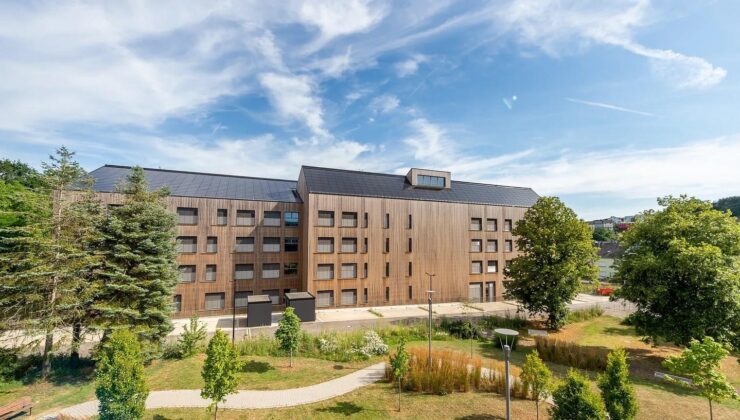

With the advent of cutting-edge technologies, constructing buildings that are both environmentally sustainable and produce more energy than they consume is now a feasible reality. One such exemplar is the Ettelbruck building, located on the medical campus of The Luxembourg National School of Health (LTPS) in Luxembourg. This building demonstrates the potential to store solar energy, abundant in summer, and utilize it through fall and winter, thereby optimizing energy efficiency.
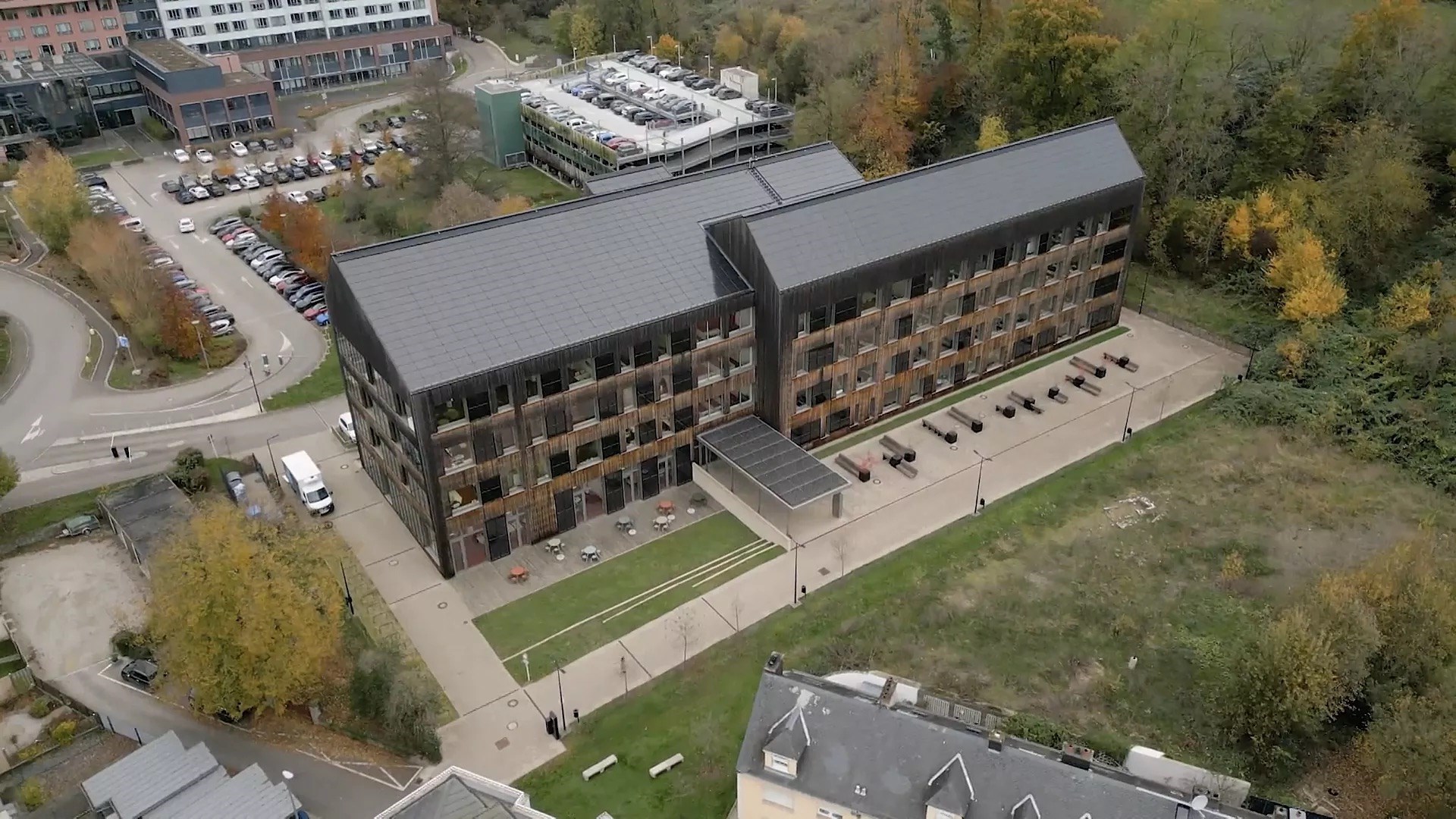
At the heart of this innovative project is an impressive heat storage system. The central stairwell houses a colossal insulated water tank, measuring 21 meters in height and 3.1 meters in diameter, capable of holding 100,000 liters of water. This tank was so substantial that it was installed first, and the entire building was subsequently constructed around it. A glimpse of the tank during construction illustrates its magnitude.
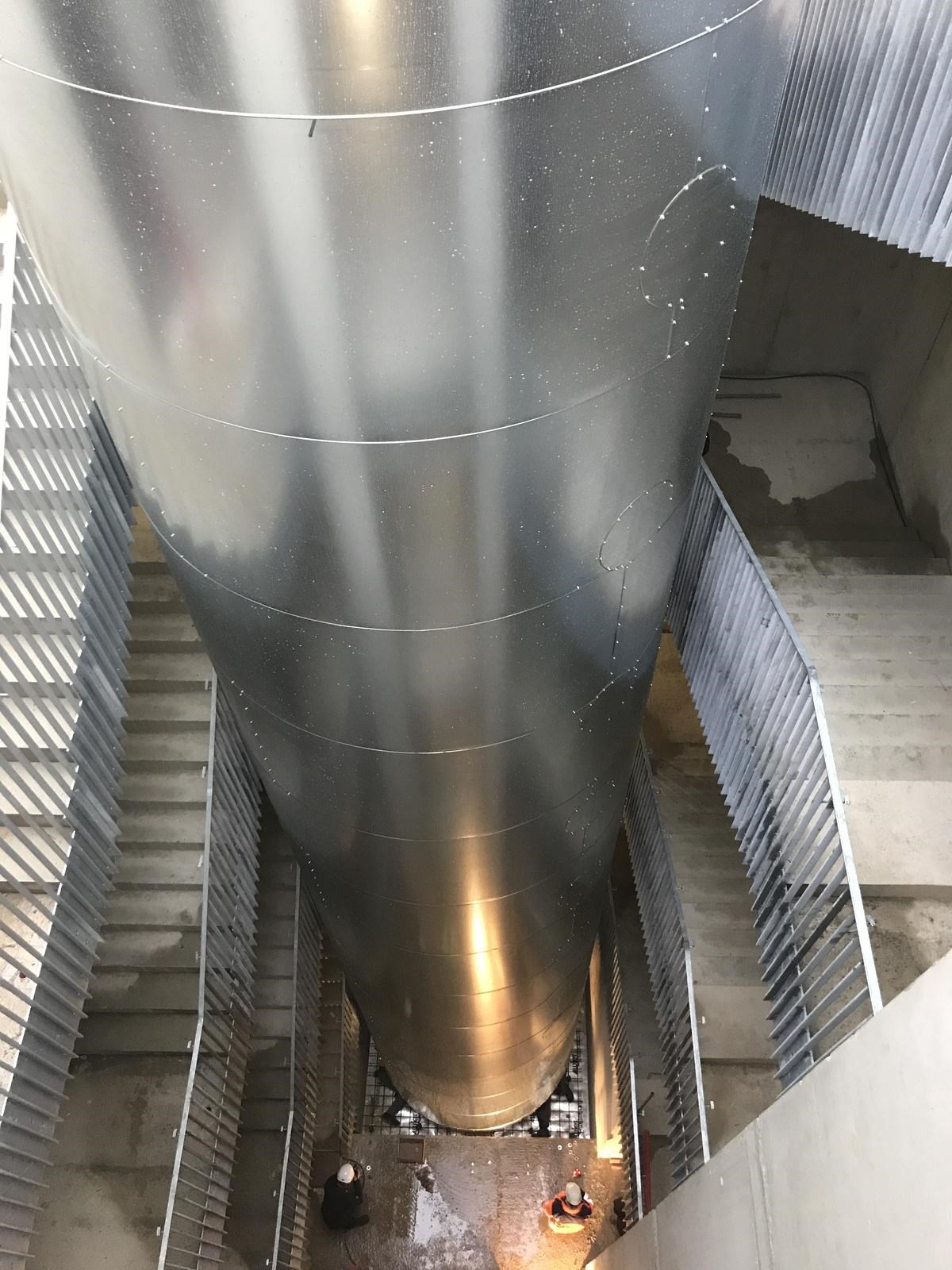
The tank is heated during summer months by solar collectors strategically positioned on the building’s exterior, covering an area of 350 m². By the end of summer, the water reaches a temperature of 95°C, serving as the primary heat source during colder months. This ingenious system enables the heat collected in one season to be stored and utilized in another. Additionally, the system is designed to store surplus energy generated throughout the year, even on sunny days.
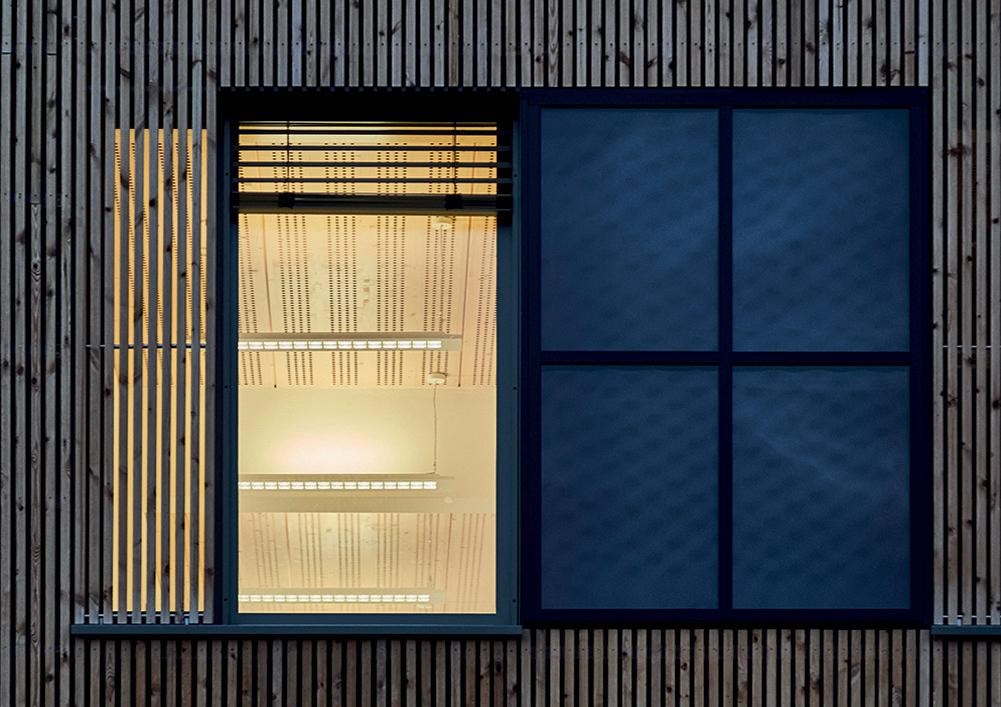
Complementing the solar collectors are two 12 kW hybrid heat pumps. One pump utilizes the water tank as its source, while the other recovers heat from air exhausted through the ventilation system. The building’s roof is adorned with photovoltaic panels spanning 1,550 m², generating 258 MWh of electricity annually—approximately 275% of the building’s annual consumption of 92.65 MWh. In essence, the building generates nearly three times the energy it consumes, thanks to the low-energy selection of all equipment, including lighting and electronic devices.
Solar heating panels, cleverly disguised as windows, enhance the building’s energy efficiency. Additional elements contributing to this efficiency include 30-40 cm thick exterior insulation and an air tightness rating of up to 90%. The wooden exterior cladding not only offers a natural aesthetic but also ages gracefully over time. Inside, clay panels replace traditional drywall to foster a natural indoor atmosphere.
CO₂ levels in classrooms and other rooms are continuously monitored. When levels escalate, the system introduces fresh air from the corridors. If CO₂ surpasses a certain threshold, an automatic ventilation system draws in fresh air from outside. To combat summer overheating, micro-perforated curtains permit natural light while reflecting heat outward. These curtains open at night to release accumulated heat and remain closed in winter to conserve warmth.
View of the grand water tank within the stairwell. Operational since 2019, the building accommodates 430 students across 16 classrooms and 6 technical rooms, spanning an area of 8,500 m². Designed for durability, the building shows no signs of wear and is expected to serve for at least 50 years.
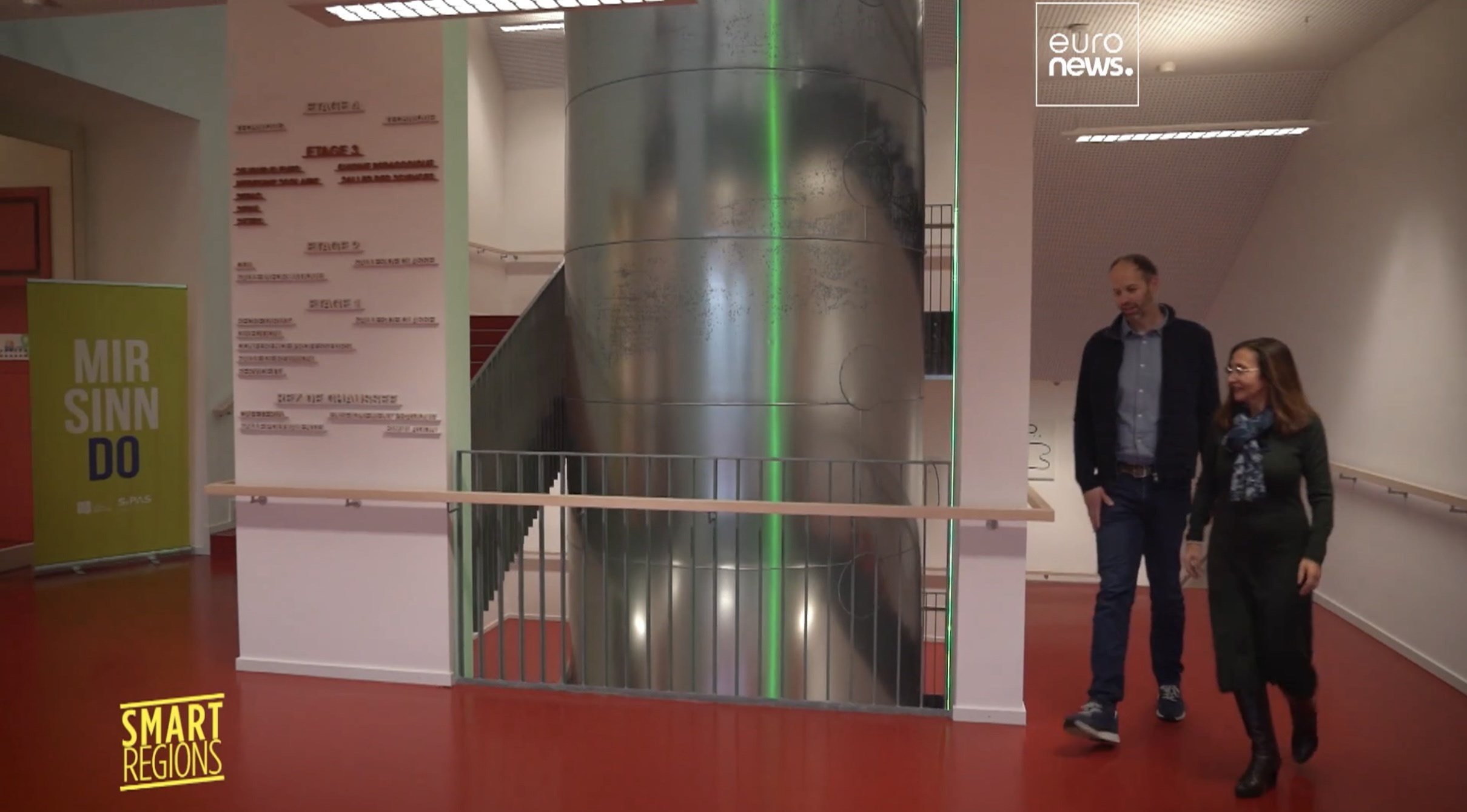
The vertical placement of the water tank is a deliberate choice to harness the thermal stratification of water, where hot water accumulates at the top and cold water settles at the bottom. This allows the coldest water to be cycled through the solar panels for heating, maximizing efficiency. Heating is achieved using the hot water at the top, ensuring the entire tank need not reach high temperatures; only the top layer’s heat suffices.
BİLGİ
2 gün önceSİGORTA
3 gün önceSİGORTA
6 gün önceSİGORTA
11 gün önceSİGORTA
13 gün önceSİGORTA
13 gün önceSİGORTA
14 gün önceSİGORTA
17 gün önceSİGORTA
18 gün önceSİGORTA
19 gün önce 1
DJI Mini 5: A Leap Forward in Drone Technology
20182 kez okundu
1
DJI Mini 5: A Leap Forward in Drone Technology
20182 kez okundu
 2
xAI’s Grok Chatbot Introduces Memory Feature to Rival ChatGPT and Google Gemini
14190 kez okundu
2
xAI’s Grok Chatbot Introduces Memory Feature to Rival ChatGPT and Google Gemini
14190 kez okundu
 3
7 Essential Foods for Optimal Brain Health
13040 kez okundu
3
7 Essential Foods for Optimal Brain Health
13040 kez okundu
 4
Elon Musk’s Father: “Admiring Putin is Only Natural”
12896 kez okundu
4
Elon Musk’s Father: “Admiring Putin is Only Natural”
12896 kez okundu
 5
Minnesota’s Proposed Lifeline Auto Insurance Program
10758 kez okundu
5
Minnesota’s Proposed Lifeline Auto Insurance Program
10758 kez okundu
Sigorta Güncel Sigorta Şikayet Güvence Haber Hasar Onarım Insurance News Ajans Sigorta Sigorta Kampanya Sigorta Ajansı Sigorta Sondakika Insurance News